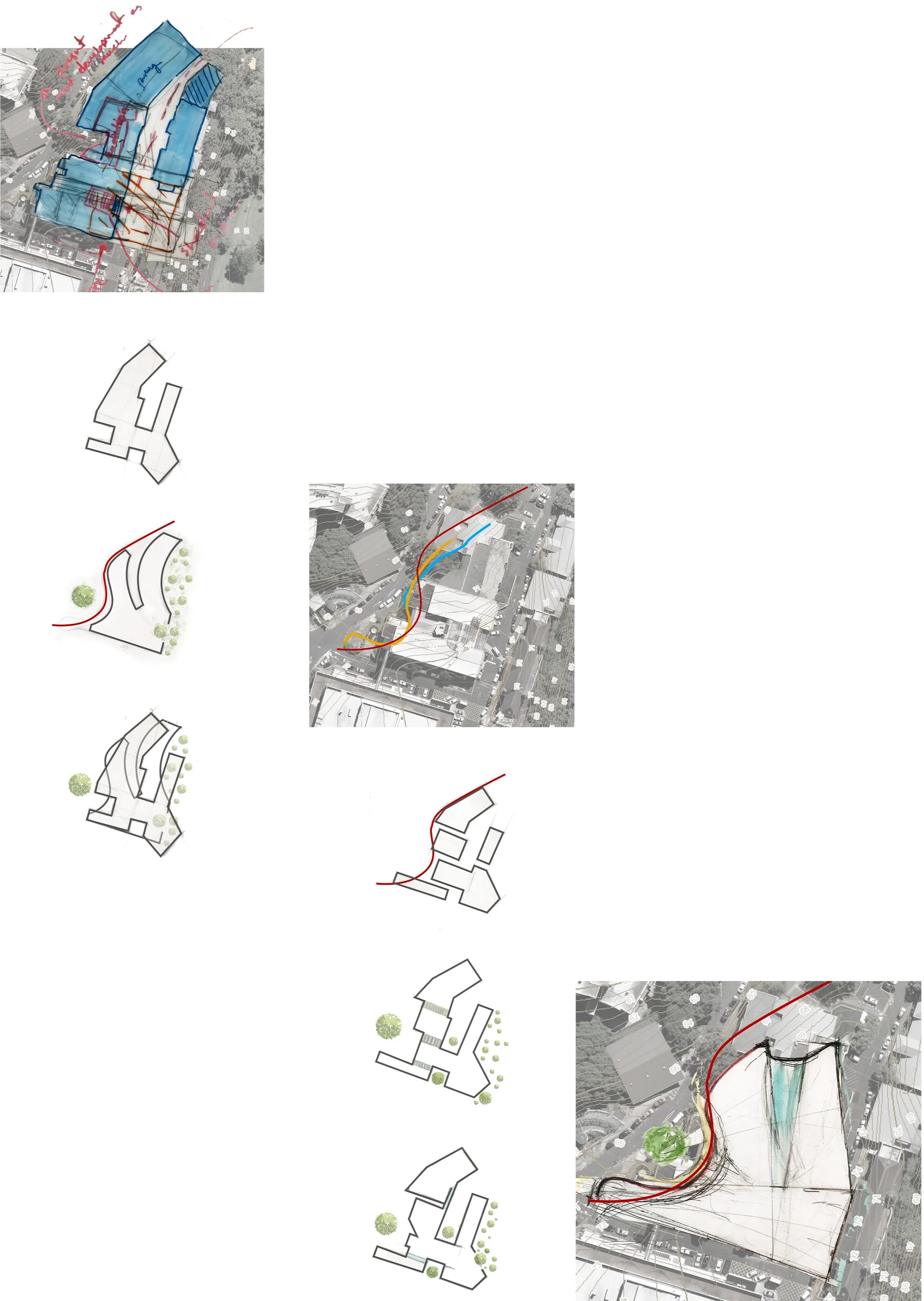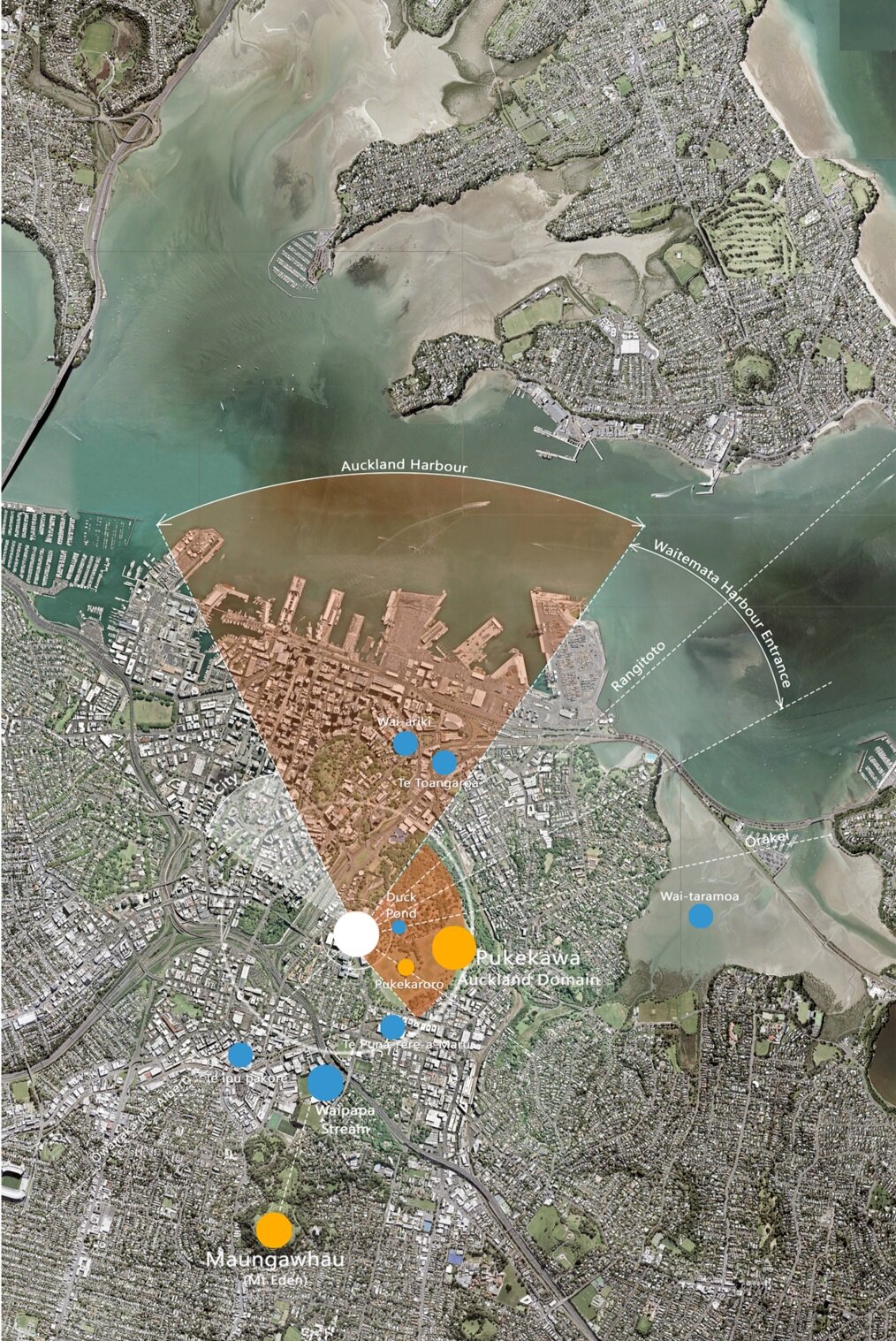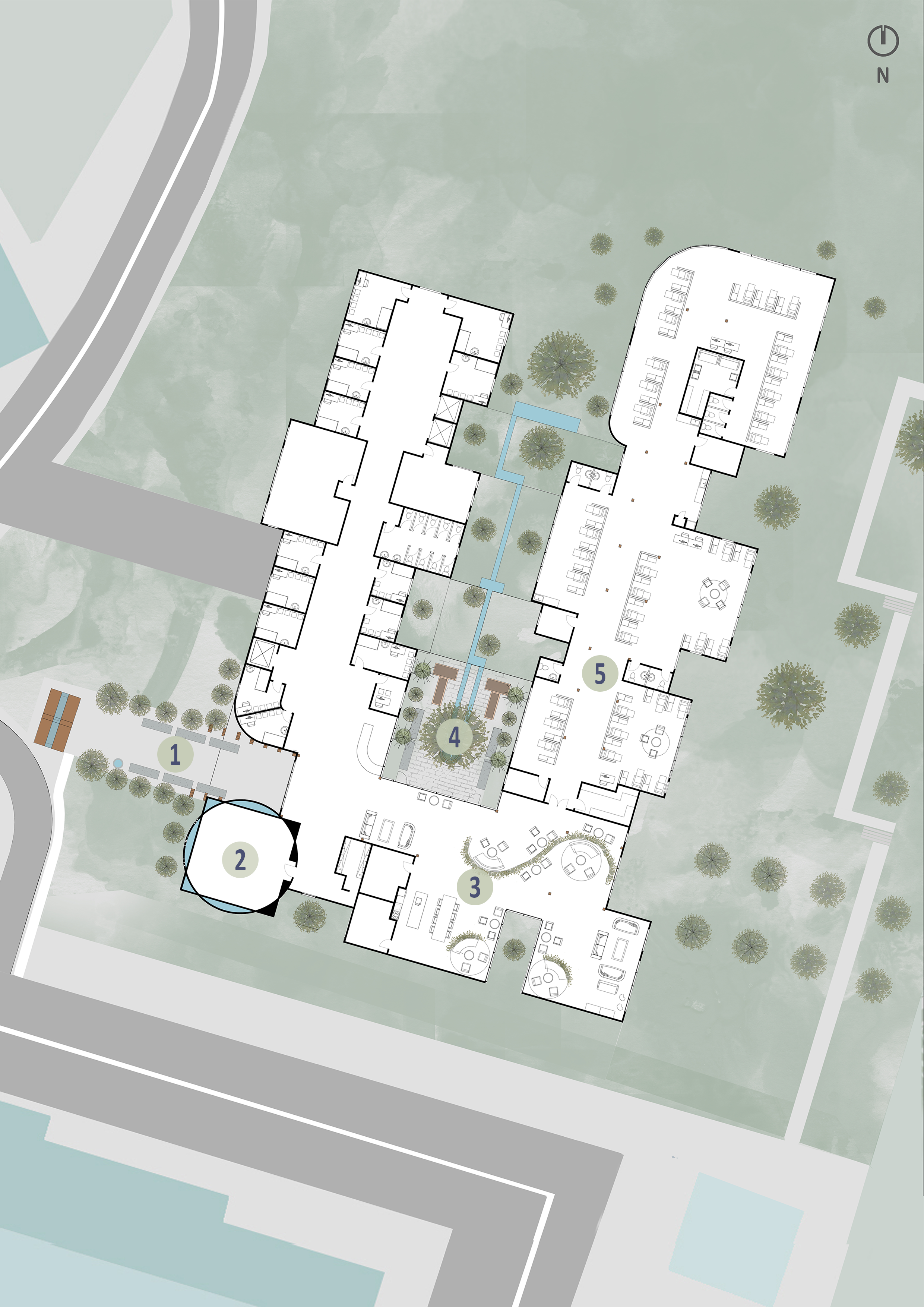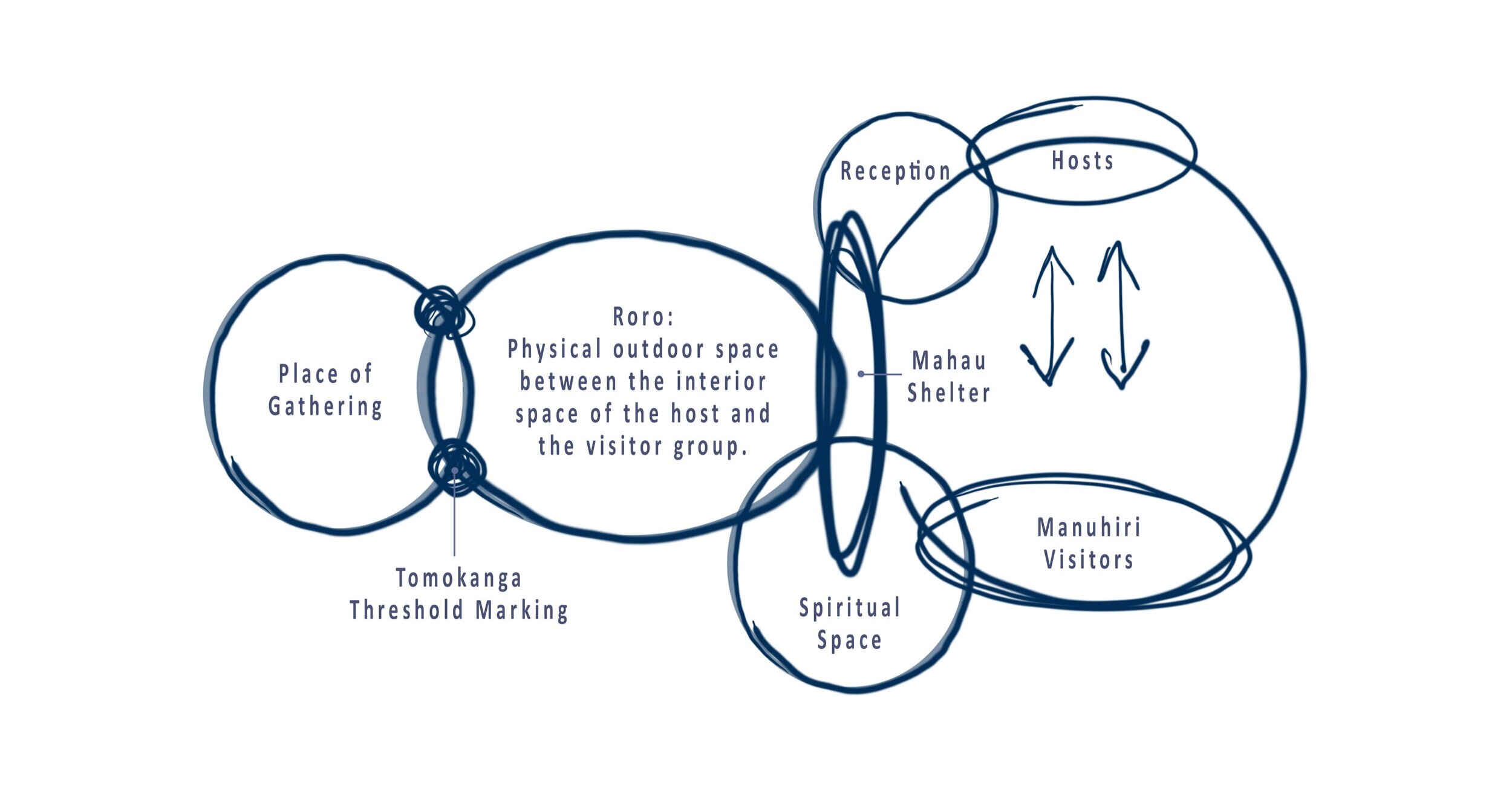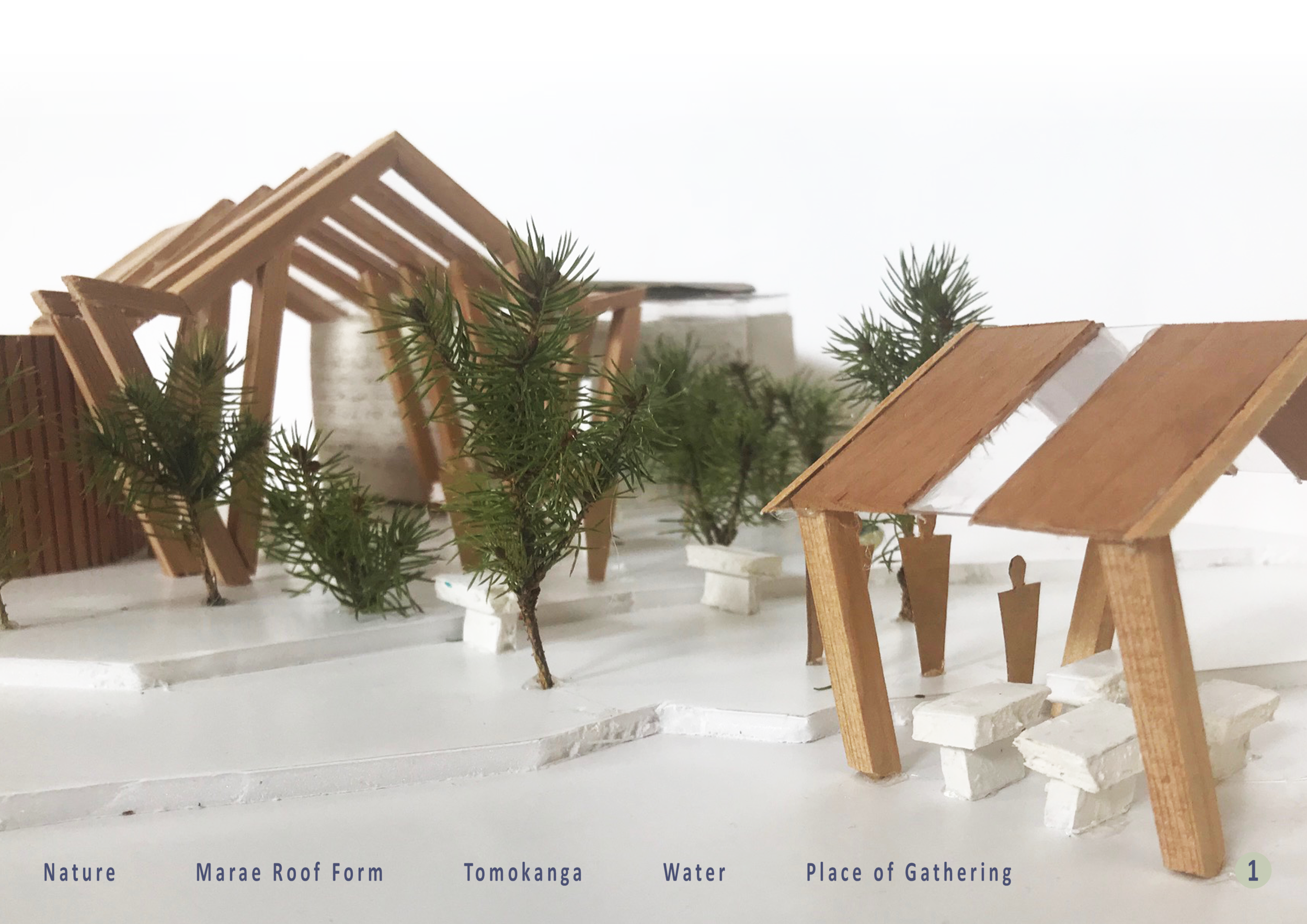Eudaimonia: To Flourish
Fauzia Mortuza, Master of Architecture student from Unitec Institute of Technology, has designed an oncology facility at Auckland Hospital to provide thoughtful healing and supportive spaces, informed by a holistic approach to wellbeing that recognises cultural and religious values; Eudaimonia: To Flourish.
Rendered view looking towards the entrance (welcome) of the proposed oncology building.
Context
Eudaimonina: To Flourish, arose from my personal experience of being a support person for my mother, who was diagnosed with late breast cancer and whom is now thankfully a cancer survivor. Through this experience of treatment at Auckland Hospital Oncology I became aware of deficiencies in the built environment and developed an interest in connections between design and wellbeing. I observed a lack of cultural and spiritual dimension to the facility and saw an opportunity to emphasise the process of welcome and entry to enhance the patient and family’s feeling of security and comfort. This led to my research question:
How can architecture enhance the overall experience of oncology patients and their support persons?
This project explored a patient-focused, non-hospital-like design solution through a non-Western lens. The design is for an oncology facility at Auckland Hospital that provides thoughtful healing and supportive spaces, informed by a holistic approach to wellbeing that recognises cultural and religious values.
Building form development through overlay sketching.
Concept
The project explores the importance of wellbeing in a medical environment and the effect of healing spaces through the patient/visitor journey to support a positive and holistic patient-focused model of care. My primary focus was to study and design the welcome/entry, waiting, infusion and spiritual spaces within the overall facility. Specifically to create an environment of healing and welcome, where patients and their support person(s) could find comfort and care in a less medical feeling setting. The intention throughout the project was to establish the thoughtful & holistic design of waiting, spiritual spaces and treatment spaces whilst emphasising a fundamental link to nature and views.
Render of a seating area overlooking Pukekawa (Auckland Domain) at the south-eastern part of the building.
Realisation
To ensure that all designs created reflected an approach that recognised the cultural, spiritual and emotional dimensions of the patient, I researched and considered these areas of the project accordingly. I began this by researching and mapping Māori sites of significance in the Auckland area to deepen my understanding of the cultural and historical context of place.
Map of significant sites across Auckland city.
The Auckland City Hospital site is in cultural and geographic relationship with Pukekawa (Auckland Domain), Pukekaroro (once residence of the Māori king), the Auckland harbour and local streams; water plays a significant role in Māori culture and most traditions and faiths.
Floor plan of proposed oncology building.
Further research revealed the value of the pōwhiri (a formal Māori welcome ritual) to guide the architecture of the entrance. Components of this ritual have been evoked architecturally in the design, inviting a culturally informed welcome experience.
Mud map showing the flow and connection of spaces in the entrance of the building, reflecting pōwhiri.
Scale model of building entrance.
On arrival the spiritual shared space is located near the entrance, emphasising the cultural dimension of the environment, offering a place for reflection and tranquility. Its form and construction draws on key research findings of the significance of water, symmetry, daylight and silence. Eastern traditions and ways of thinking have been used in this space; the circle represents life, growth and movement, while the square represents order. This is reflected through the form and shape of the walls and the water that flows around & within the space.
Render of spiritual space in the proposed building.
The overall form of the building, materiality and typology reflect my desire to create spaces that do not feel institutional, but instead are more intimate both inside and outside. Residential scale has been used alongside indents in the walls to allow for intimate encounters and a the feeling of a homely environment.
Lastly, constant connection to views of nature are privileged, hence all internal spaces created are connected by line of sight to the foliage filled courtyard, the green heart of the building.
Rendered views top left to right:
3. Shared kitchen space in the southern part of the building. 4. View into the center ‘green heart’ of the building. 5. Treatment space on eastern wing of the building.

