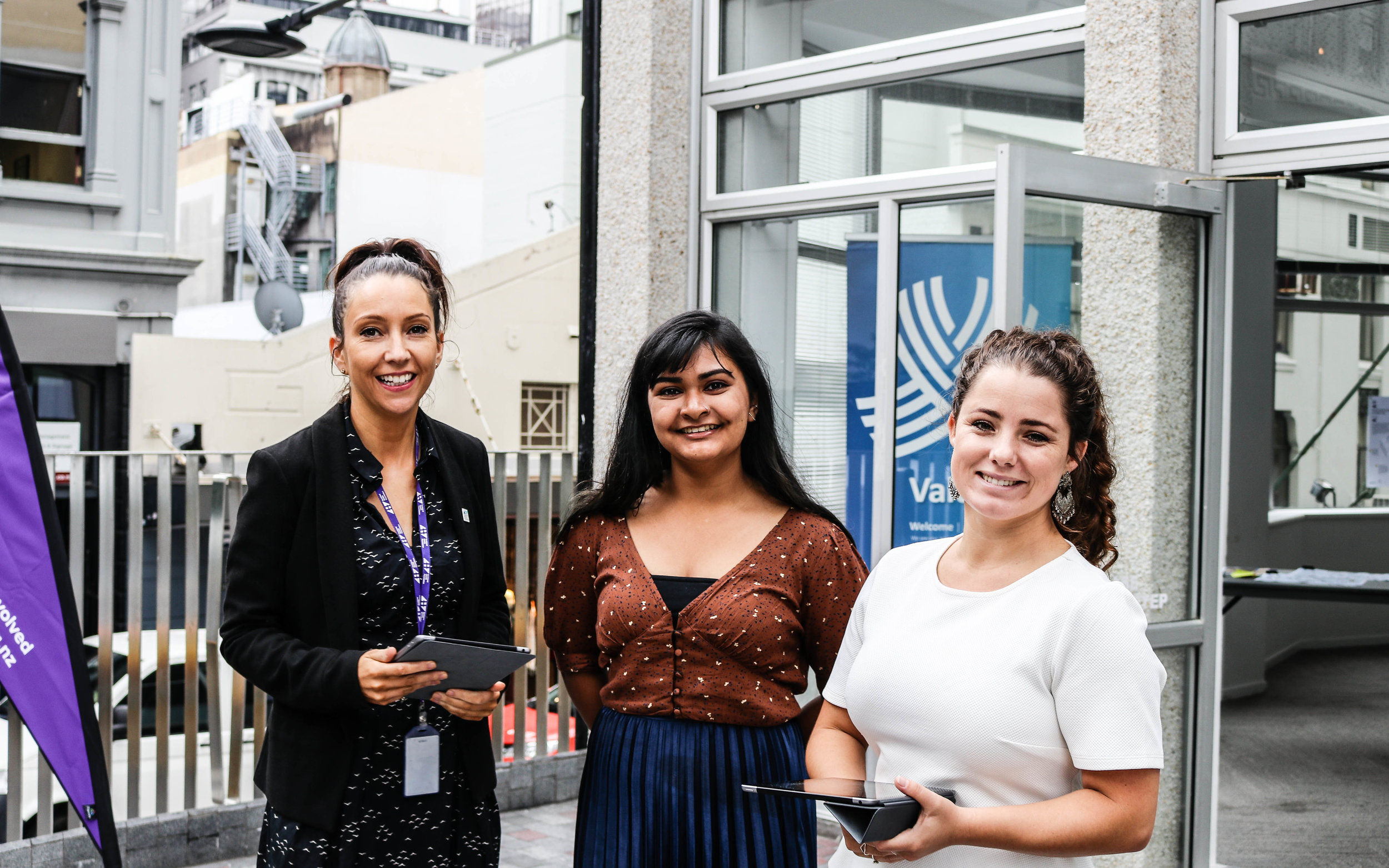Whānau Rooms | Community Engagement
Whānau rooms are spaces on our hospital wards for whānau to gather and relax, recognising the valuable role whānau play in our patient’s recovery and their healthcare journeys. With many of the people using these rooms going through difficult and stressful times, it’s important the whānau rooms are welcoming, comfortable and practical.
Ellen Melville Centre
We completed co-design workshops and concept designs with a combined team from Ara Manawa, architecture firm Chow Hill and Māori specialist architects TOA. To ensure our designs would meet the needs of whānau, we sought additional input from the community.
We set up pop-up stands across various community locations, including:
Pā Rongorongo
Ellen Melville Centre
Auckland City Library
Mt Roskill Library
Level 5 Overbridge, Auckland City Hospital
Here is some of the feedback we received from the community when asked about how they felt using the existing Whānau rooms:
“The spaces are dull, have no identity and feel sterile.”
"Giving interactive objects and technology to people could help people pass time while being in a stressful environment.”
“The space was stark, the furniture was not nice and there was nothing to look at or play with for my children. It felt dark, dingy and was not somewhere I wanted to sit.”
Ellen Melville Centre
Ellen Melville Centre
Ngāti Whātua chief Āpihai Te Kawau and his nephew Orakai Te Kawau, shown on visual boards at the Ellen Melville Centre
At these locations we used poster displays to draw people in for conversation, capturing insights and feedback from this engagement. Members of the community were also encouraged to complete surveys via iPad, or just on paper, to help us record their feedback.
“Getting our diverse community together to kōrero is always the best way to get to the heart of what people value.”
- Suzanne Corcoran, Director of Participation and Experience
This approach provided us with insights from everyday Aucklander’s, and gave us the ability to channel the community’s voices to the architects developing the design work; ensuring these spaces meet the needs of whānau.
Auckland City Hospital, Building 32, Level 5.





